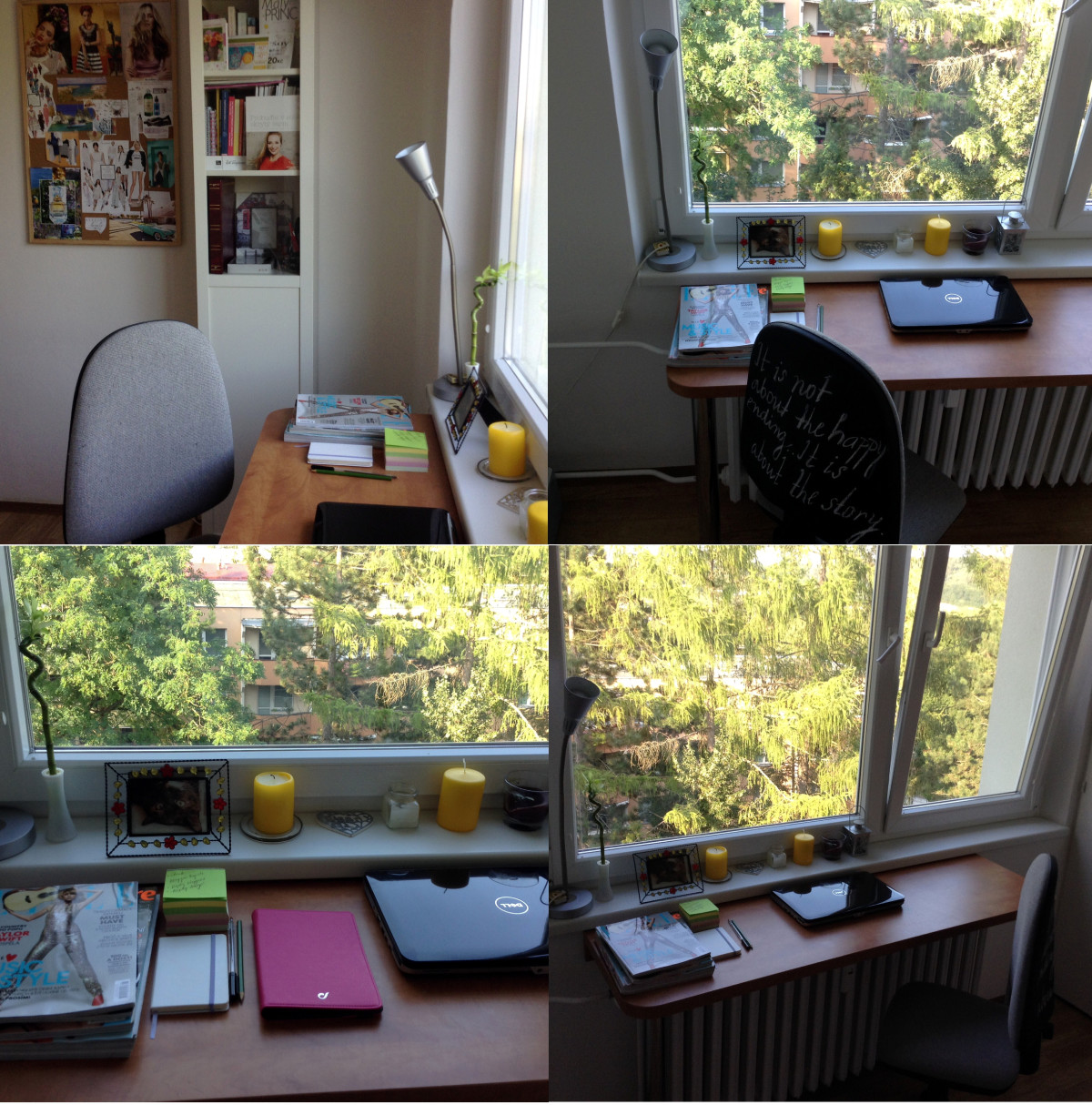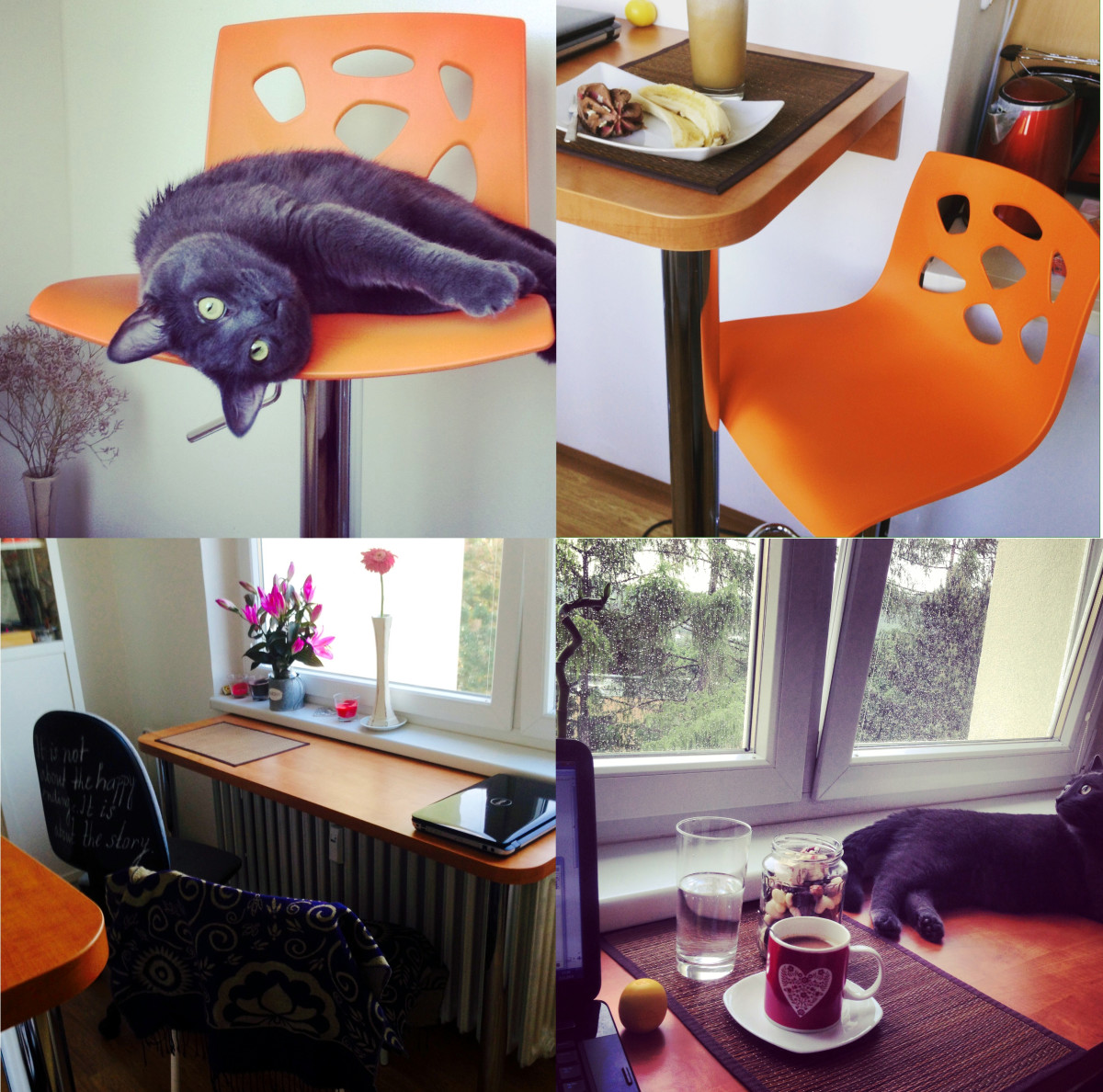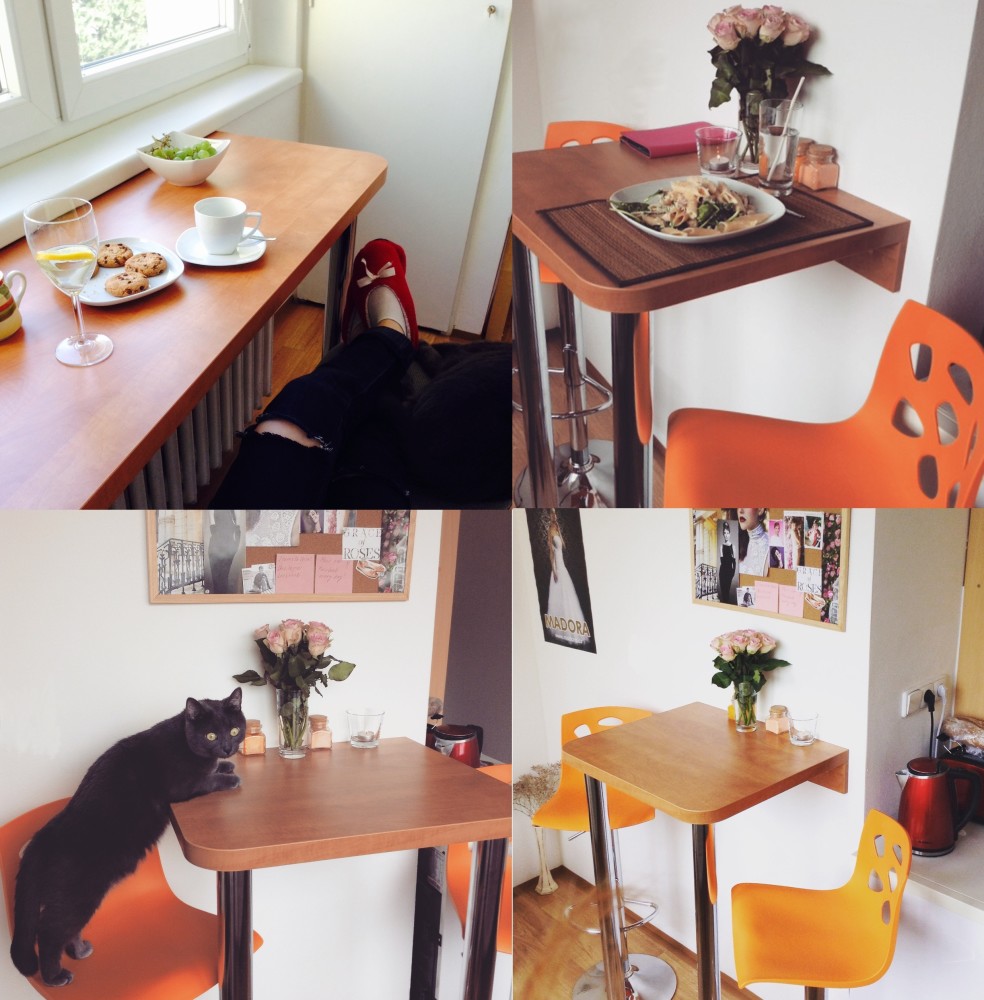Homeoffice Desk & Dining Corner
Dear home lovers, I’ve been talking about showing you the results of my plans about a ‘room with a view’ reconstruction for some time. Here it is at last. Some of you might know that I was dreaming about transforming the room for quite a long time and also shared my plans with you in one of my first blog posts where I expressed my desire to be able to use the potential of the beautiful view from the window of this room. Right below is an old picture of the room
Before the reconstruction
The space is quite small, only 9ft 10inch x 5ft 10inch but I managed to create both a homeoffice and a dining corner here. Both the homeoffice desk and the high dining table were custom-made from cherry wood and have oval corners to fit the small space naturally.The desk hiding the radiator is 5ft long x1ft 4inch wide with 2ft 7inch high metal legs. Plus I can use the window sill to place stuff on it.
After the reconstruction

The homeoffice desk is very wide so I can work here really comfortably and enjoy the great view on a lot of green. Isn’t it wonderful to work almost in nature?! My tom cat loves relaxing and watching what’s going on out too. Actually he seems to be thinking I’ve made this place for him.

Regarding the high dining table, it is 1ft 8inch long x 1ft 12inch wide and its metal legs are 3ft 7inch high. The orange bar chairs are plastic and the reason why I wanted to have the high dining set was the view again. Now I can enjoy my morning breakfast and watch everything out waking up. Besides this, I love sitting on the bar chairs! I ordered them on internet. The bar chair, specially designed for small spaces, is called Elena Hocker and was made by a Czech company Sedia.

So do you like my new homeoffice & dining room? What do you think of it? Do you like the way I hid the radiator under the desk? Do you enjoy sitting on bar chairs? Let me know! I’ll be looking forward to your comments!
[adrotate banner=”37″]

